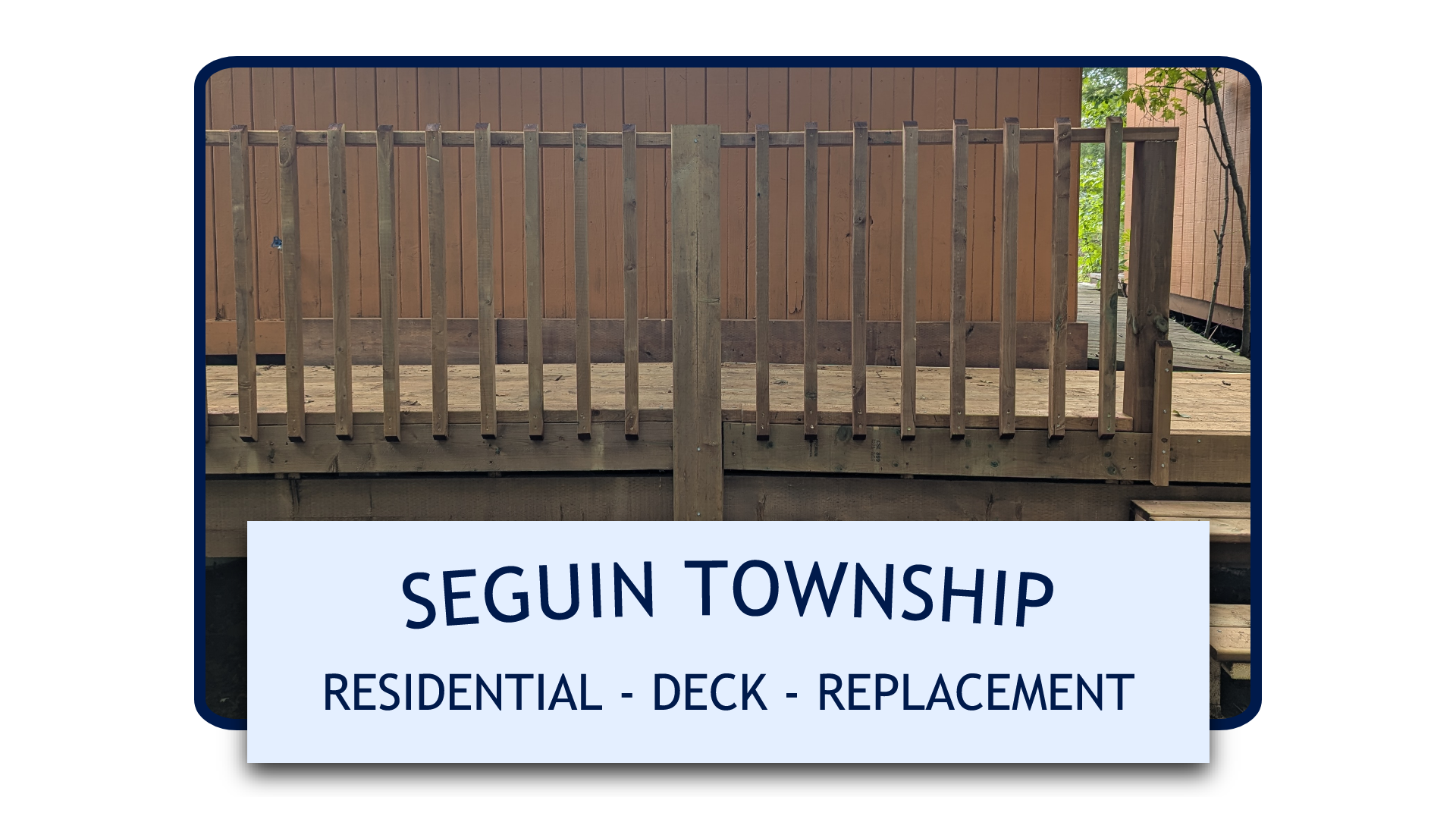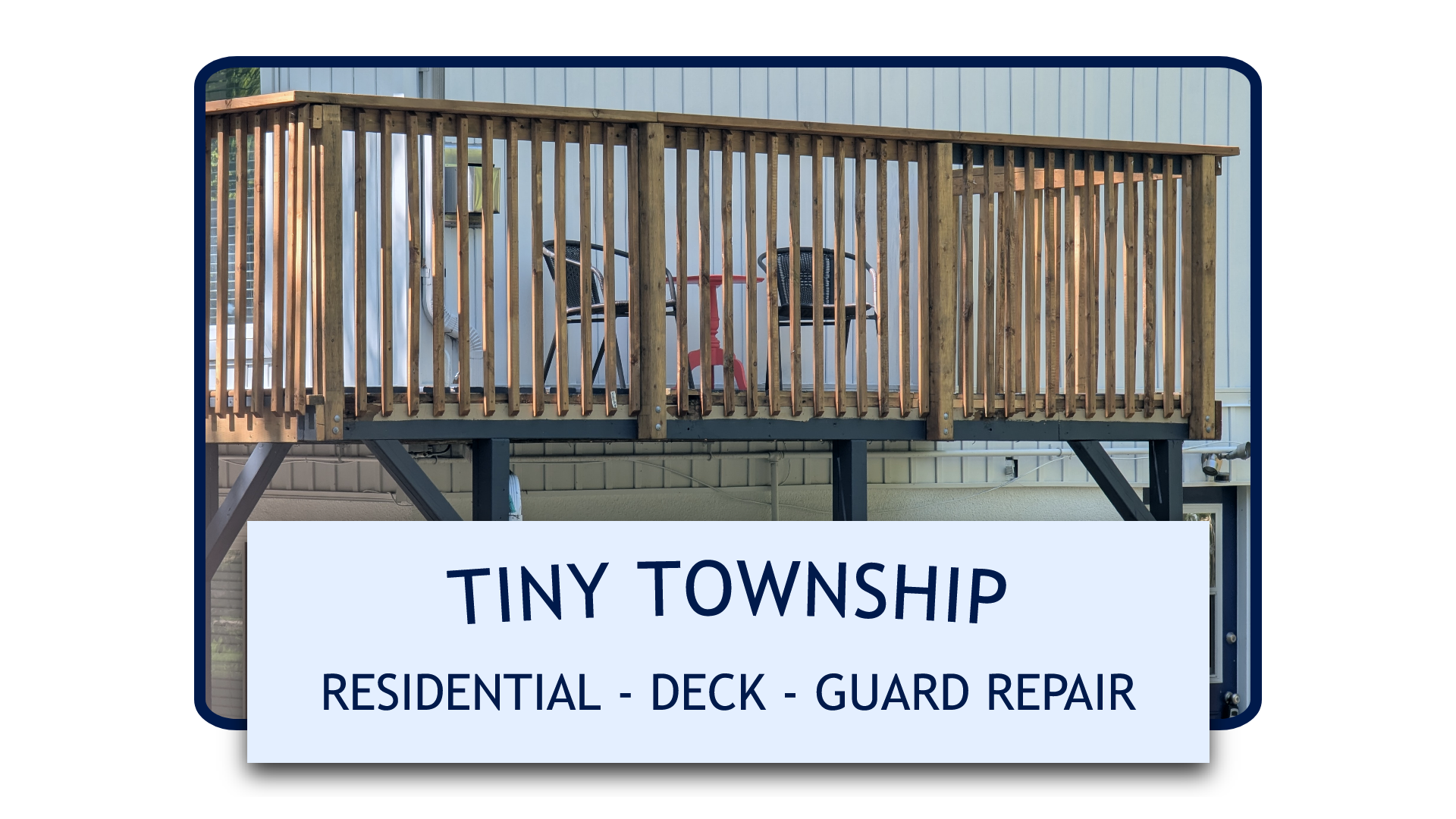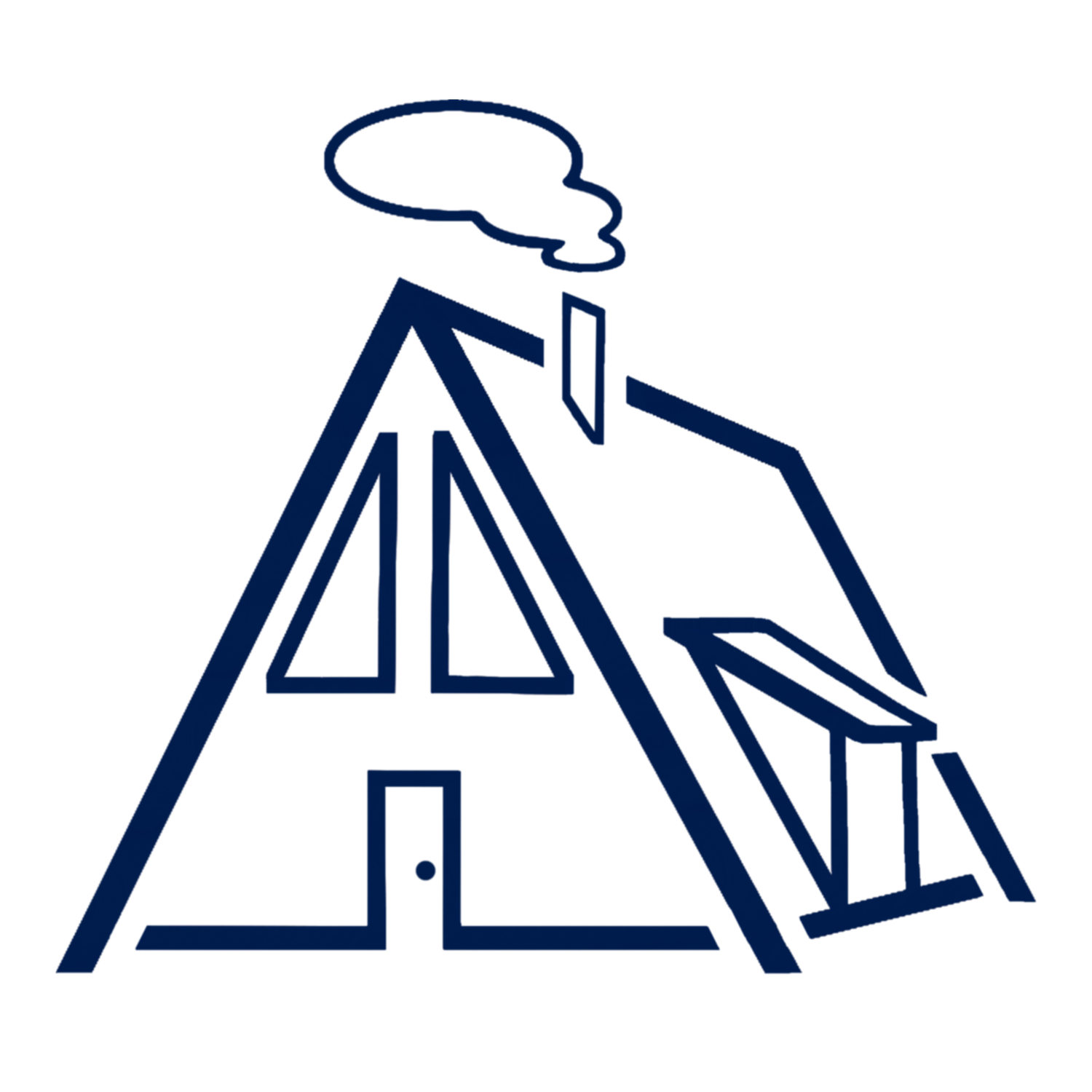


Design & Permit Services
-
Complete permit package for a deck with a site plan, floor plans, foundation plan, cross-section, and details. Floating decks, attached decks, etc.
-
Complete permit package for residential accessory structures with a site plan, floor plan(s), foundation plan, cross-section, and details. Detached garages, sheds, gazebos, detached accessory dwellings (please inquire), and more.
-
Complete permit package for alterations with a site plan (if required), floor plan(s), and details. New plumbing/fixtures, exterior porches, landings, and other.
-
Complete permit package for pool enclosures that include a site plan and permit application.
Qualified in all BCIN categories:
House, Small Buildings, Large Buildings, Complex Buildings, Plumbing-House, Plumbing-All Buildings, Detection, Lighting and Power, HVAC-House, Building Services, Fire Protection, On-Site Sewage, Building Structural
Municipal Affairs and Housing
An experienced firm with extensive knowledge in the Ontario Building Code and permit drawing production.
We take passion in ensuring that a smooth, affordable, and premium permit drafting and design service is received by all of our clients.
Our mission is to provide amazing service and clear plans.
About
Whether you are a homeowner or DIYer or just someone who wants to bring their project to life, Skice Designs is here to help!
We make the permit process easier and simpler!
We will take your sketch and rough drawings into a full set of professionally done and premium permit drawings.
Why Choose Skice Designs?
Interested? Try our FREE Quote Form below!
Thank you for using our quoting tool! Should we have any questions we will reach out to you through the email address provided. If we are interested in taking on your project we will quote your project free of cost!
We are looking forward to working with you to make your dream project come true.
Disclaimer: Please note that we have the right to refuse to quote any project.
Thank you.






